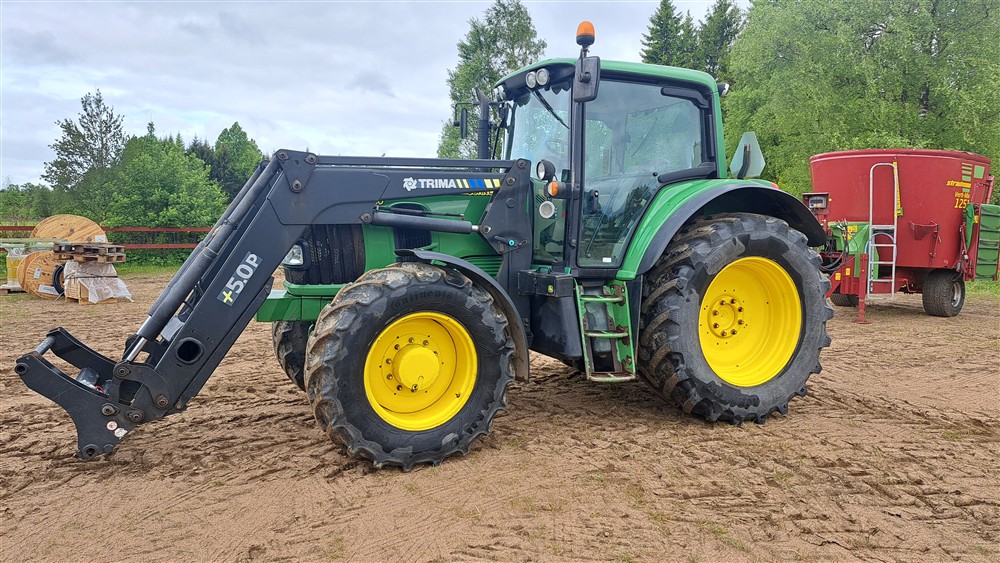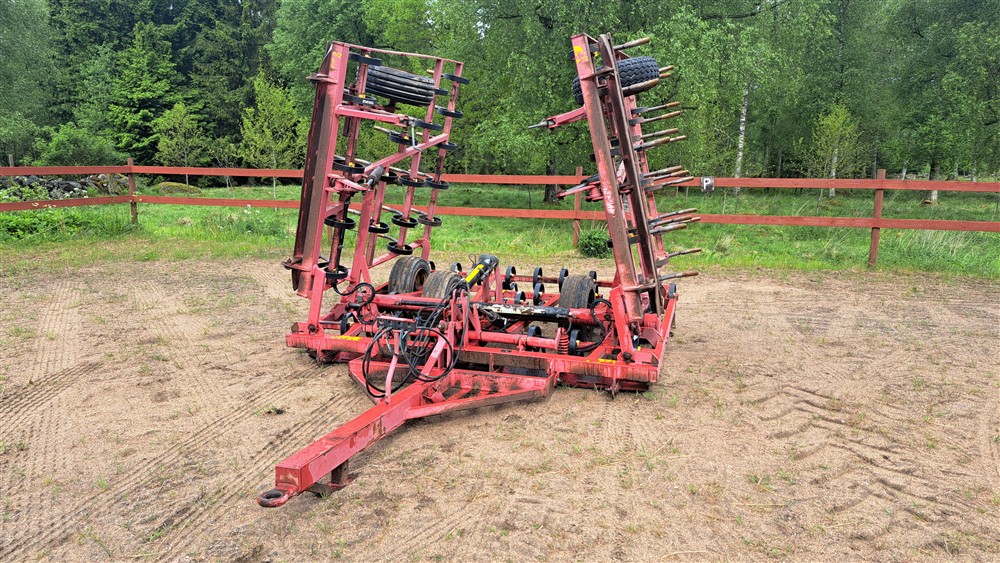Bilder Jean-François de Neufforge – Set of 2 Antique Architectural Prints – Plans and Elevations for Use in Chapels & Church Lineup – Engravings (1770)



Beskrivning
This set of two antique architectural prints is from Jean-François de Neufforge’s Recueil Élémentaire d’Architecture, published in Paris in 1770. The plates include detailed plans and elevations intended for chapel use and a lineup of church designs.
Neufforge’s comprehensive treatise covers architectural elements and designs from classical to contemporary styles, offering detailed illustrations and explanations of architectural features. His work remains a valuable resource for architects and designers of the 18th century and reflects his profound expertise and influence in architectural discourse.
Artist or Maker:
Jean-François de Neufforge
Dimensions:
27 cm x 42 cm (each)
Medium:
Engravings
Date:
1770
Condition Report:
This work is in good condition overall. There may be a few minor imperfections or fox or mottled marks to be expected with age. Please review the images carefully for condition details, and feel free to contact us with any questions or for a comprehensive condition report.




